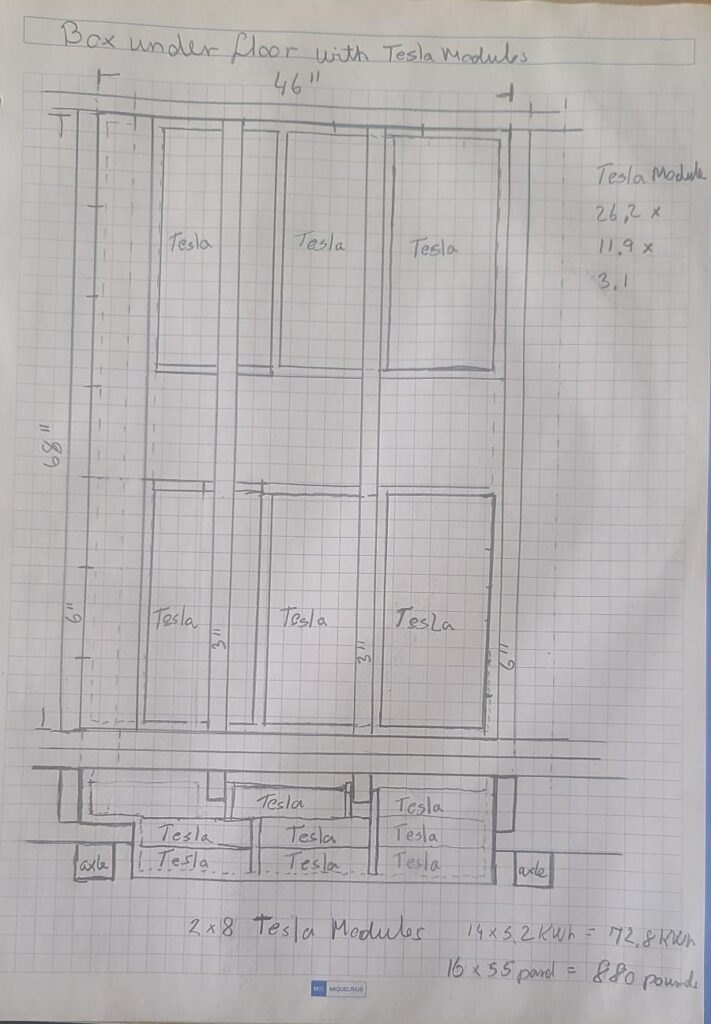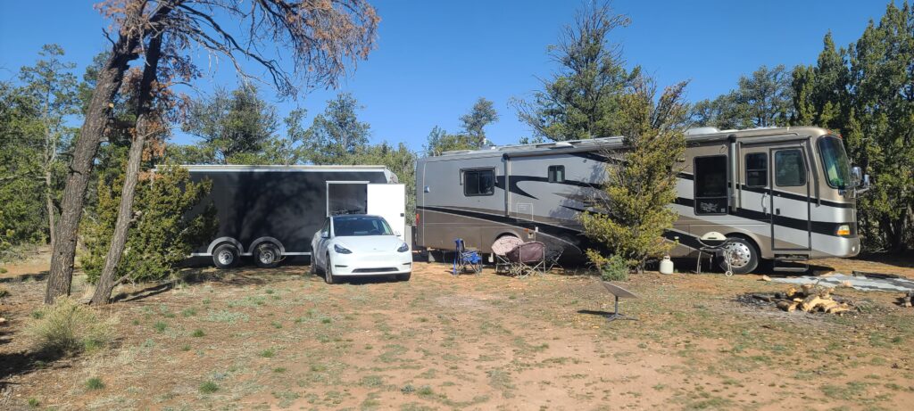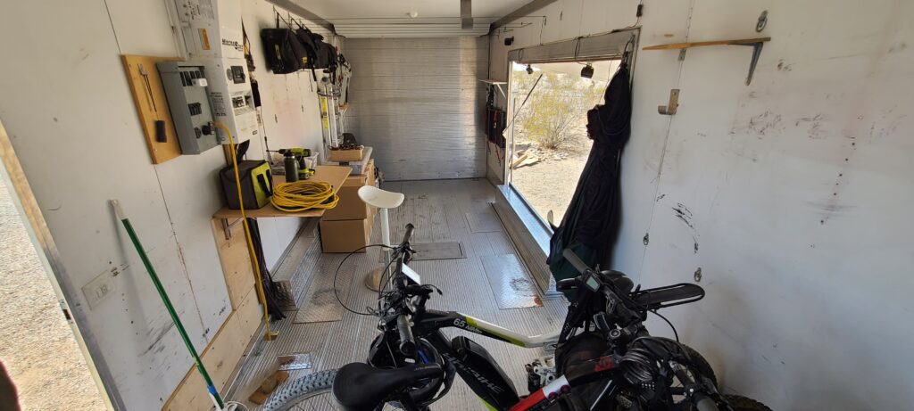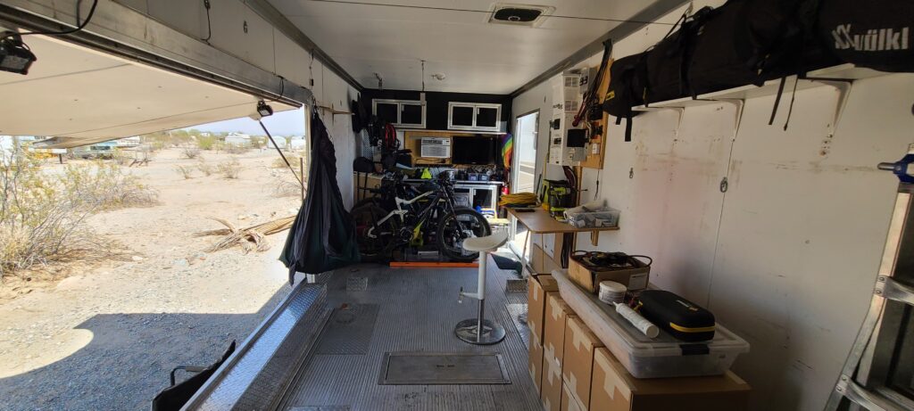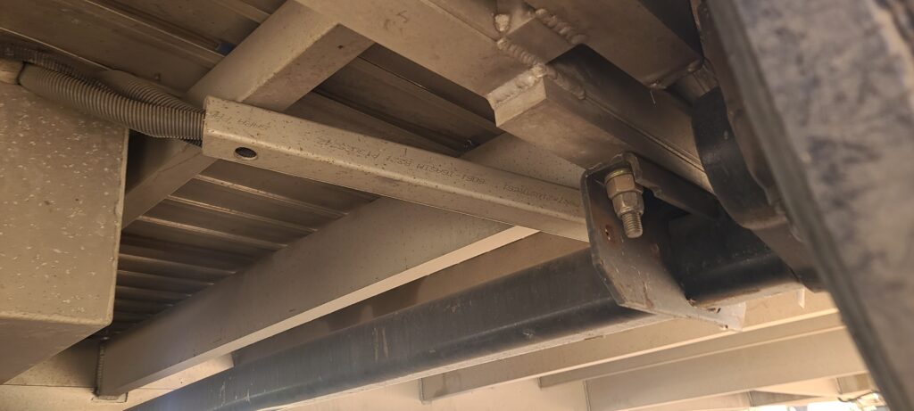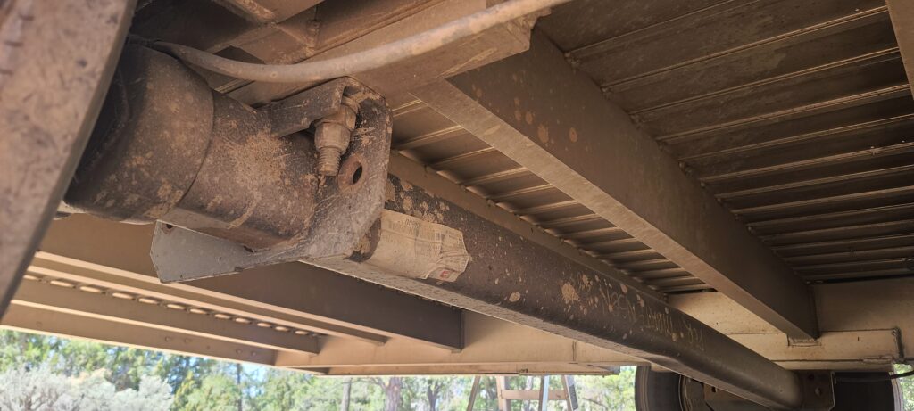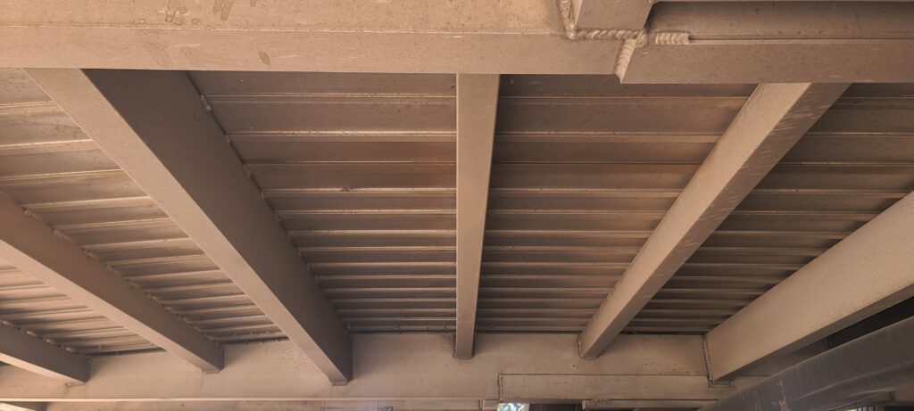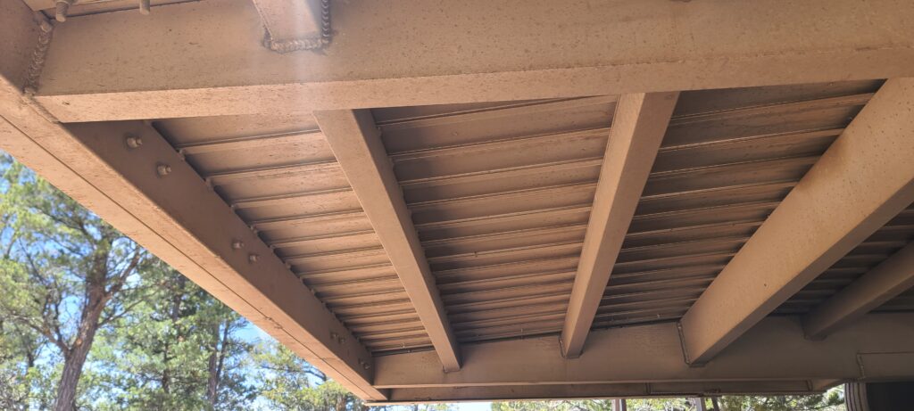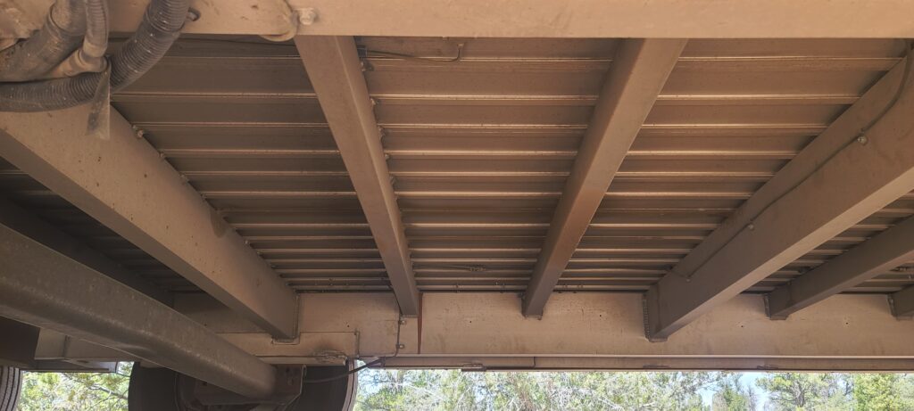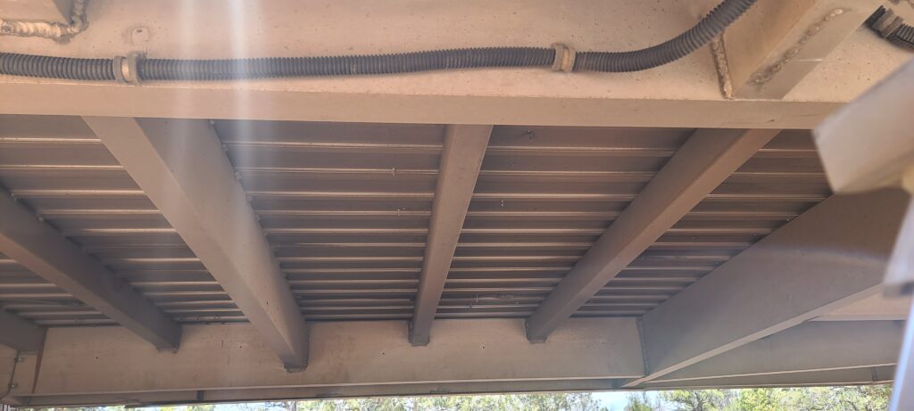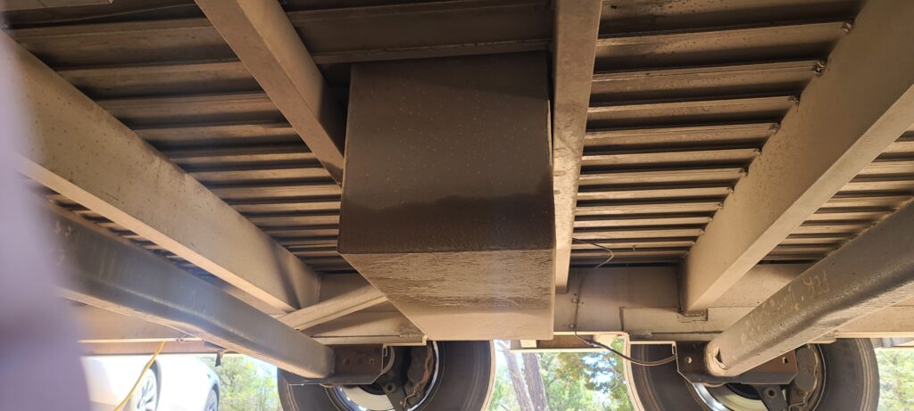Below the floor is a box going to be added with WxLxD 68"x40"x12" (46" total length, but 6" is only 6" deep). This is going to be used for storing batteries for a large setup for electric car charging. Below is a drawing of the floor of the trailer. The opening in the floor is not going to be full size, but only 44"x44". This is to keep the surface for vehicles to drive on and welding to the larger cross members.
The drawing below use a grid of 4", the total width of the trailer is 100" and the main frame rails are 68" apart.
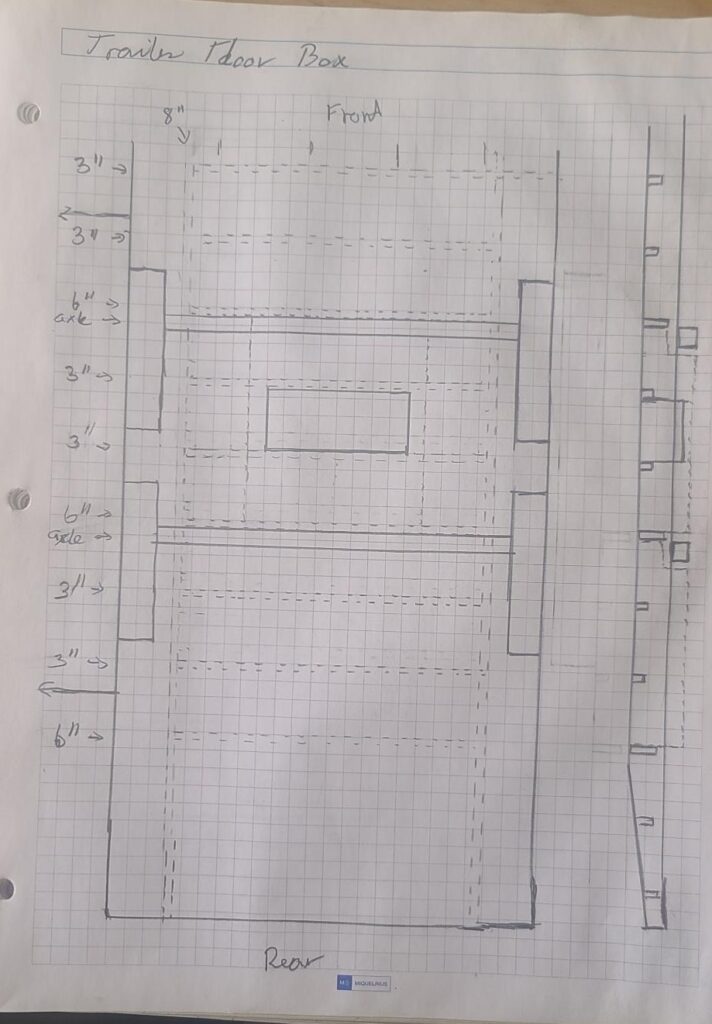
The box under the floor can be finished and then installed from below. the plan is to have this box water proof and allow for up to 800 pounds of payload. Additional support can be added underneath, but should be limited to no more than 2 inches thick. A main design goal is to keep this light but strong enough.
The grid in the drawing below is 2" and is turned 90 degrees compared to the drawing above.
The trailer and RV.
The inside in the trailer. The diamond plating allow access to the main bolts holding the torsion axles. The axle can be removed for easier installation of a finished box. The current installed box in the floor contains 4 batteries with a weight of 250 pounds.
This is a list of pictures that show below the floor.
